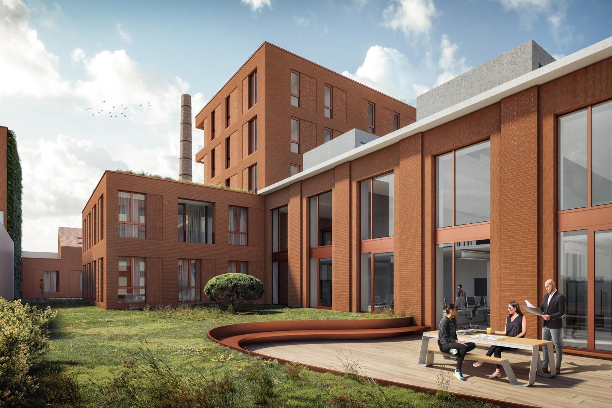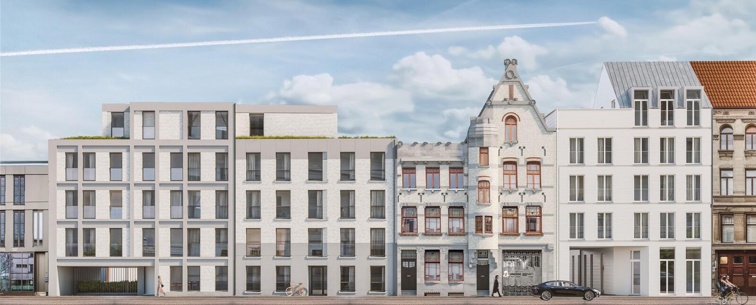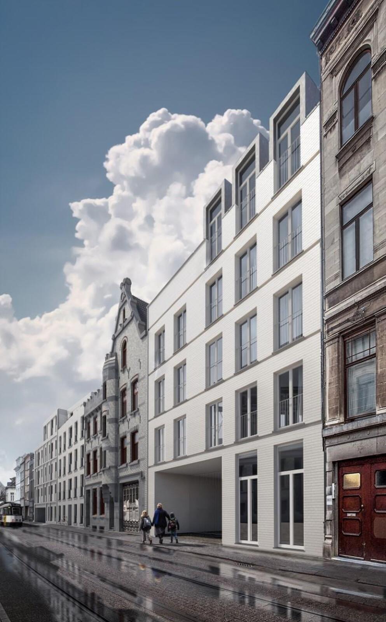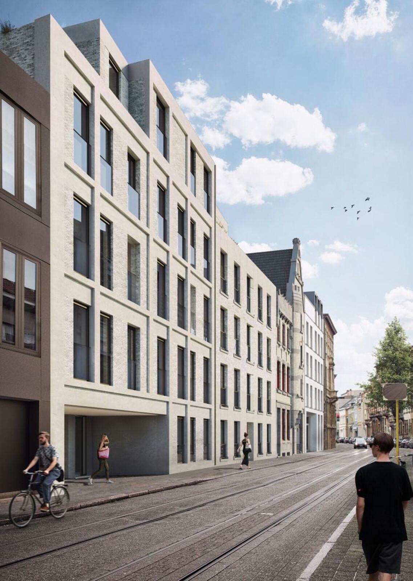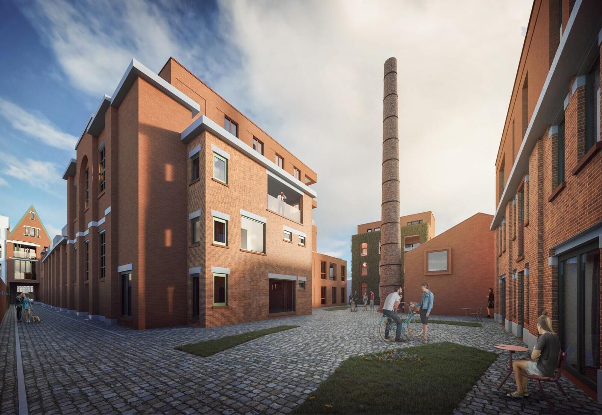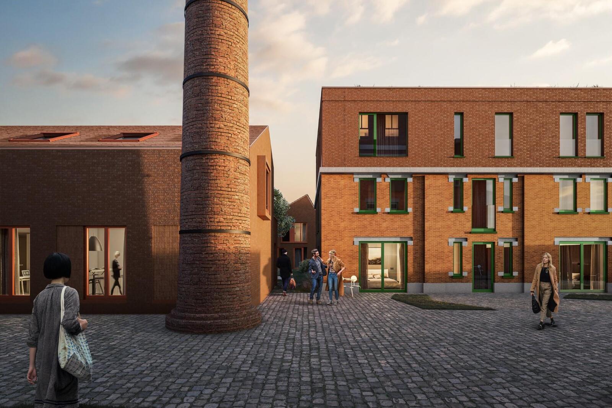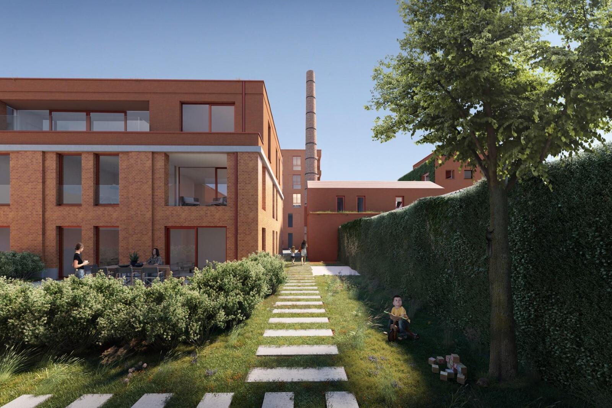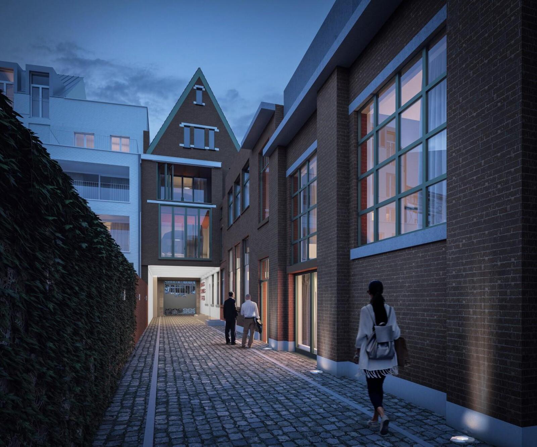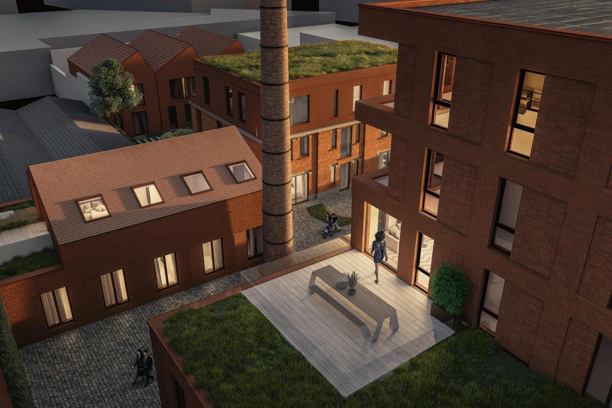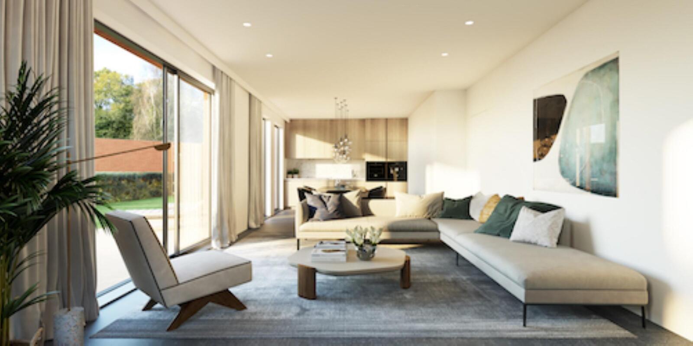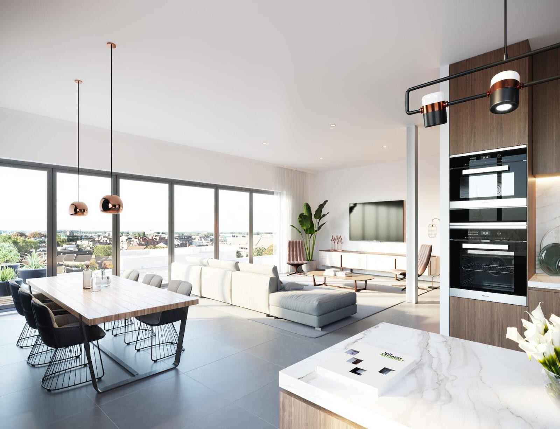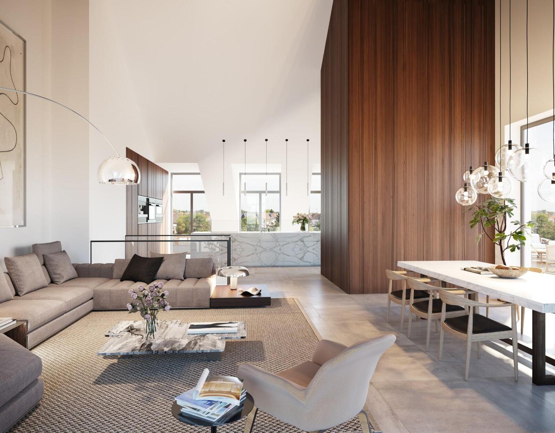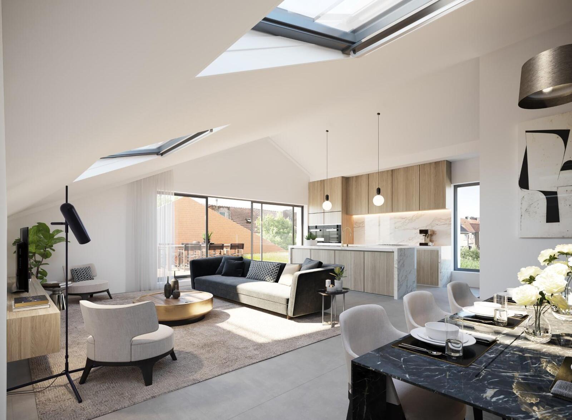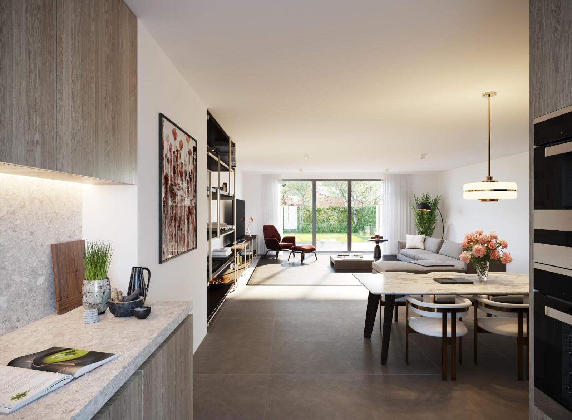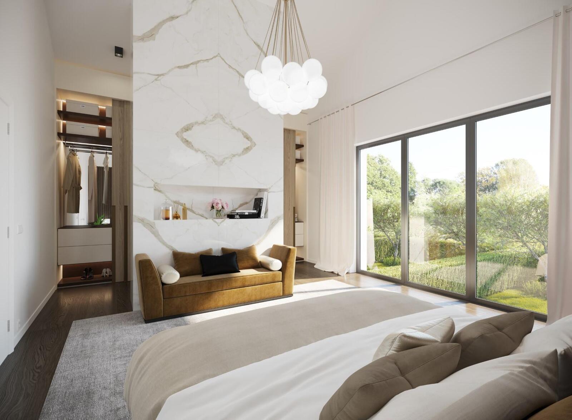Het Groen Kwartier (the “Green Quarter”), located between Marialei, Lange Leemstraat and Boomgaartstraat, is a special combination of historical architecture with contemporary design. The monumental buildings of the former Military Hospital were restored into a green living environment. Parisian landscape architect Michel Desvigne redesigned the site into a car-free park garden with urban orchards and beautiful tall trees. The mix of trendy lofts, penthouses, family homes and flats also add a new dimension to the urban lifestyle. The walled site thus retains its security but is anchored in an urban environment by numerous walking and cycling links.
[[[51.20220483665283,4.419422149658203],[51.204241681181934,4.421052932739258],[51.204322346437834,4.42125678062439],[51.20431562433857,4.421471357345581],[51.2042215148459,4.421889781951904],[51.20404001742416,4.424325227737427],[51.203925740902825,4.425623416900635],[51.20361652065888,4.427093267440796],[51.20318629773574,4.428198337554932],[51.20119646444571,4.426363706588745],[51.20134436041742,4.4257307052612305],[51.201230077208244,4.424926042556763],[51.20114268397462,4.424046277999878],[51.20112923884707,4.423670768737793],[51.20123679975782,4.422791004180908],[51.20125696740062,4.422479867935181],[51.20143847578854,4.422222375869751],[51.20181493535021,4.422050714492798],[51.20194266200247,4.421353340148926],[51.20211744526851,4.419947862625122]]]
GK
Groen Kwartier
